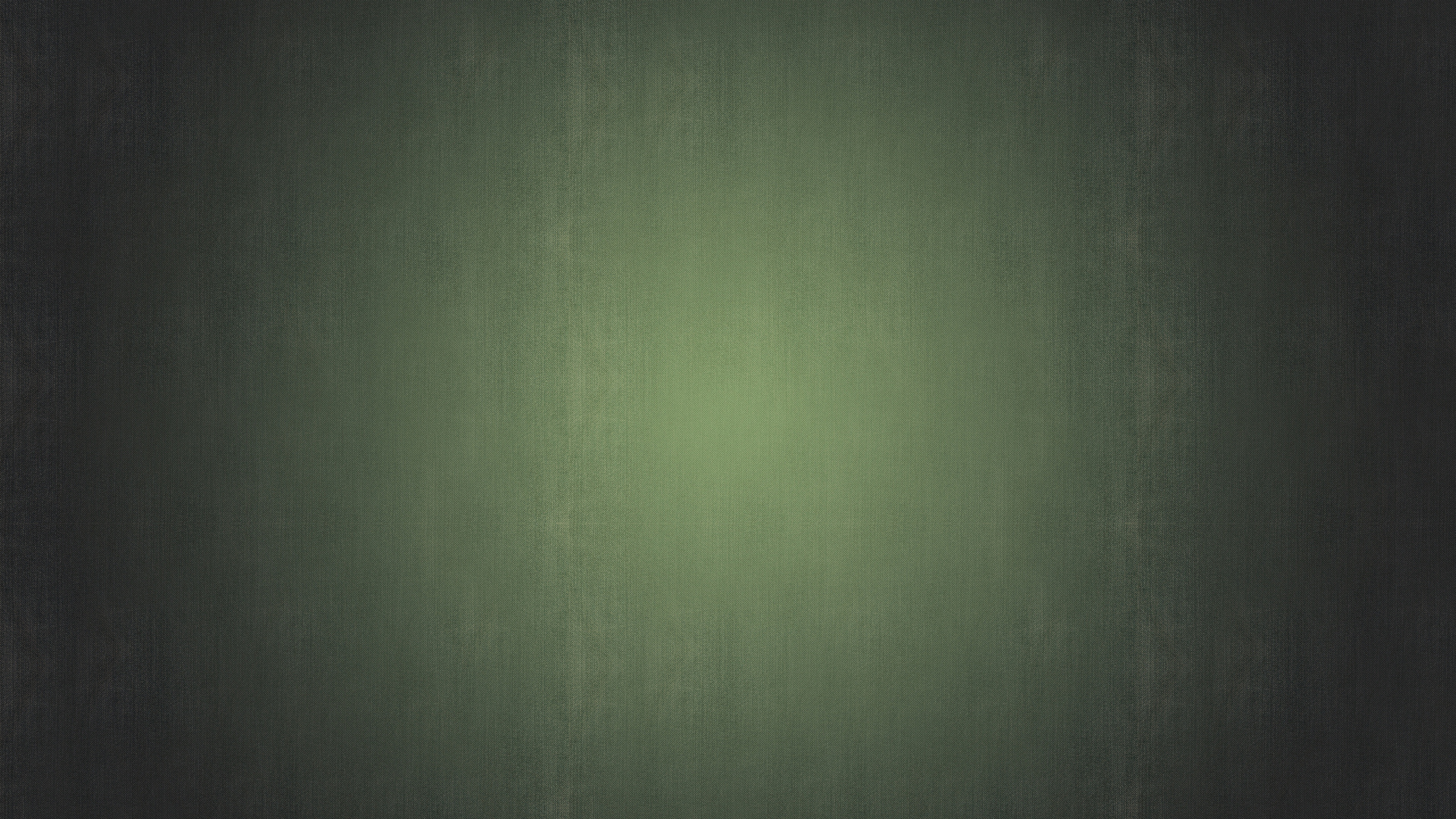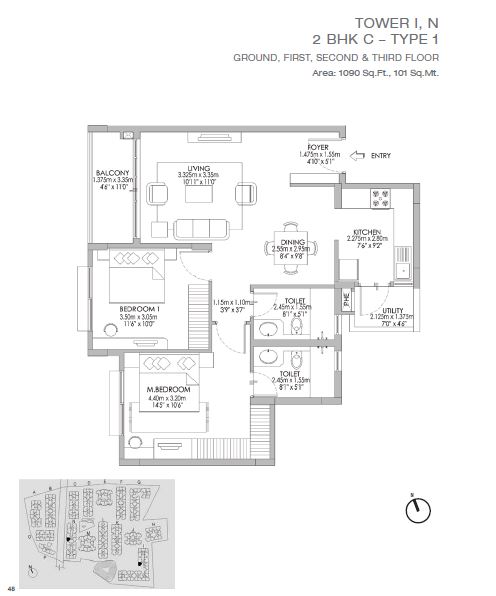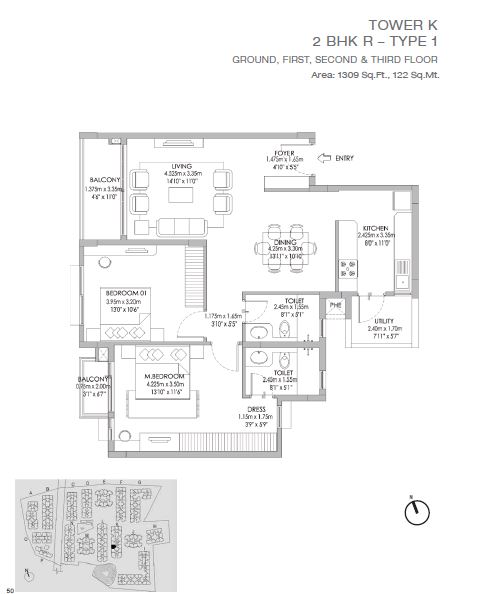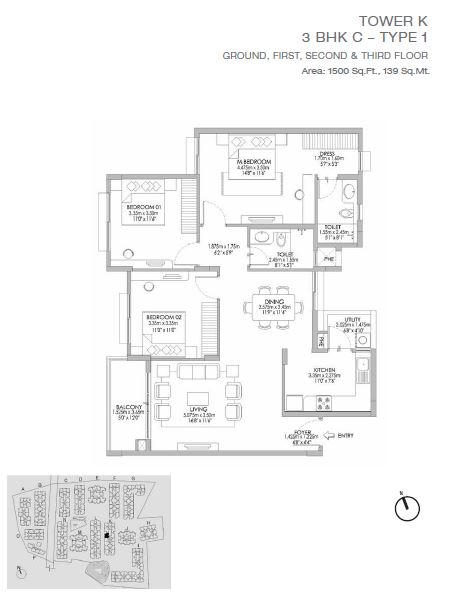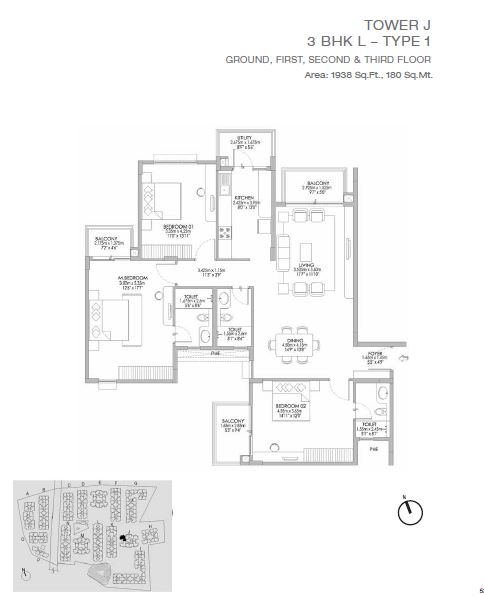Floor Plan
3 BHK of 1938 sqft are present in Tower K. 3 BHK will come with 1 car park. Super Built up area of 3 BHK is 1938 square feet and Carpet Area is 72-74% square feet. It is vaastu Compliant. It has got 3 Bedrooms, 1 Living room, 1 Dining room, 1 Kitchen, 1Utility, 3 bathrooms, 1 Dress room, 3 Balcony. Foyer is 5’5”*4’4” square feet, Living area is 11’7”*11’10” sqft, Dining is 14’9”*13’8” square feet; common Bathroom of 5’1”*8’6” Square feet, Bathroom attached with Guest’s room is 5’5”*9’4” sqft and Bathroom attached with Master Bedroom is 5’6”*8’6” Square feet. Master Bedroom is 12’6”*17’7” square feet. Kid’s bedroom is 11’0”* 13’11” square feet, Guest Bedroom is 14’11”*12’0” sqft, Dress room is 5’7”*5’10” sqft, and Kitchen is 8’0”*13’0” square feet. Utility is 8’9”*5’6” square feet. Common Balcony is 5’0”*9’7” square feet, Balcony attached with 5’5”*9’4” sqft and Balcony attached to Master Bedroom is 7’2”*4’6” square feet.
2 BHK of 1051 sqft are present in Tower I and K facing North West, East and North. 2 BHK will come with 1 car park. Super Built up area of 2 BHK is 1204 square feet and Carpet Area is 72-74% square feet. It is vaastu Compliant. It has got 2 Bedrooms, 1 Living room with attached Dining, 1 Kitchen, 1Utility, 2 bathrooms, 1 Balcony.
2 BHK of 1090 sqft are present in Tower I and N facing North East and North West. 2 BHK will come with 1 car park. Super Built up area of 2 BHK is 1090 square feet and Carpet Area is 72-74% square feet. It is vaastu Compliant. It has got 2 Bedrooms, 1 Living room, 1 Dining room, 1 Kitchen, 1Utility, 2 bathrooms, 1 Balcony.
2 BHK of 1309 sqft are present in Tower K facing east and north-west. 2 BHK will come with 1 car park. Super Built up area of 2 BHK is 1309 square feet and Carpet Area is 72-74% square feet. It is vaastu Compliant. It has got 2 Bedrooms, 1 Living room, 1 Dining room, 1 Kitchen, 1Utility, 2 bathrooms, 2 Balcony.
3 BHK of 1500 sqft are present in Tower K. 3 BHK will come with 1 car park. Super Built up area of 3 BHK is 1500 square feet and Carpet Area is 72-74% square feet. It is vaastu Compliant. It has got 3 Bedrooms, 1 Living room, 1 Dining room, 1 Kitchen, 1Utility, 2 bathrooms, 1 Dress room, 1 Balcony. Foyer is 4’8”*4’4” square feet, Living area is 16’8”*11’6” sqft, Dining is 11’9”*11’4” square feet; common Bathroom of 8’1”*5’1” Square feet and Bathroom attached with Master Bedroom is 8’1”*5’1” Square feet. Master Bedroom is 14’8”*11’6” square feet. Kid’s bedroom is 11’0”* 11’6” square feet, Guest Bedroom is 11’0”*11’0”, Dress room is 5’7”*5’3” sqft, and Kitchen is 7’6”*11’0” square feet. Utility is 6’8”*4’10” square feet. Common Balcony is 5’0”*12’0” square feet
3 BHK of 1707 sqft are present in Tower K. 3 BHK will come with 1 car park. Super Built up area of 3 BHK is 1707 square feet and Carpet Area is 72-74% square feet. It is vaastu Compliant. It has got 3 Bedrooms, 1 Living room, 1 Dining room, 1 Kitchen, 1Utility, 2 bathrooms, 1 Dress room, 1 Balcony. Foyer is 4’11”*4’4” square feet, Living area is 17’0”*12’0” sqft, Dining is 12’6”*11’6” square feet; common Bathroom of 8’1”*5’0” Square feet, Bathroom attached with Kid’s room is 5’1”*8’1” sqft and Bathroom attached with Master Bedroom is 4’0”*7’9” Square feet. Master Bedroom is 12’0”*15’0” square feet. Kid’s bedroom is 10’8”* 13’1” square feet, Guest Bedroom is 12’4”*11’0” sqft, Dress room is 5’7”*5’10” sqft, and Kitchen is 7’6”*11’0” square feet. Utility is 6’3”*5’0” square feet. Common Balcony is 5’0”*10’0” square feet and Balcony attached to Master Bedroom is 4’0”*7’9” sqft.
Godrej Eternity Marketed by Home Adda Bangalore
Disclaimer: Any content mentioned in this website is for information purpose only and Prices are subject to change without notice. This website is just for the purpose of information only and not to be considered as an official website.
| Call |

